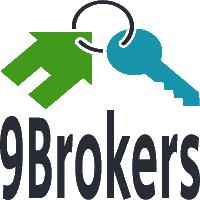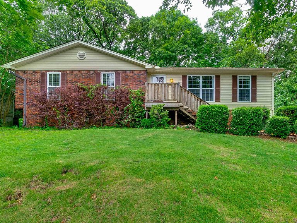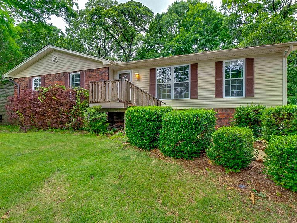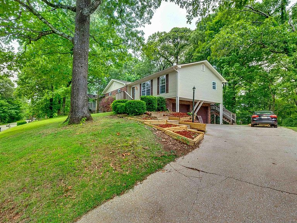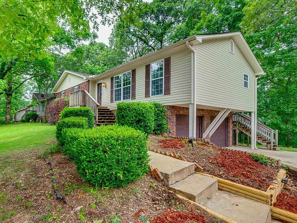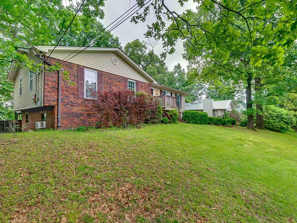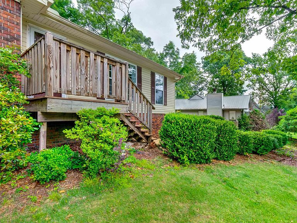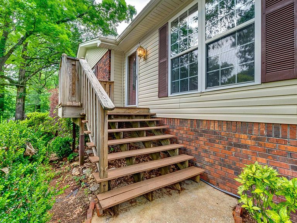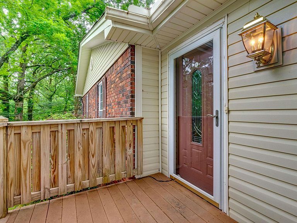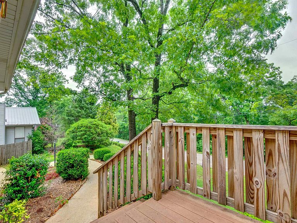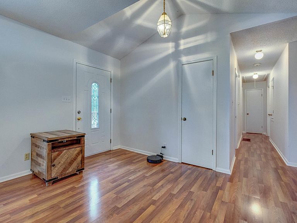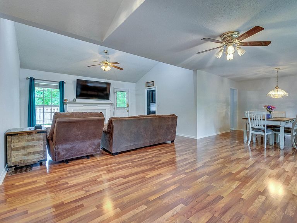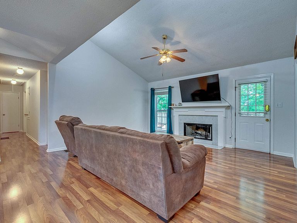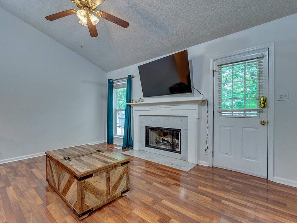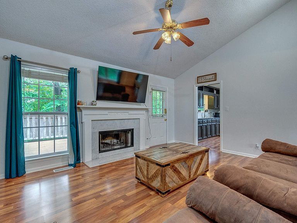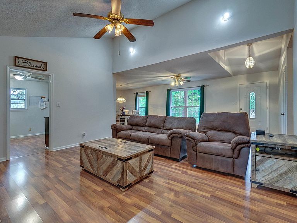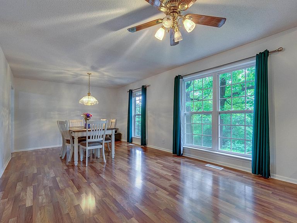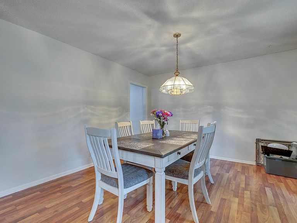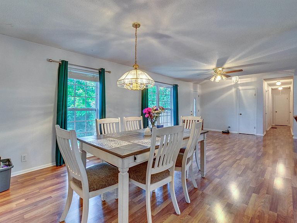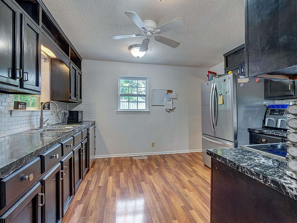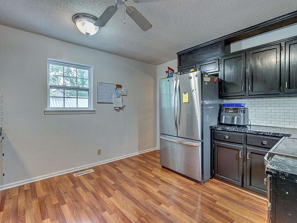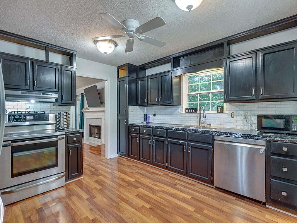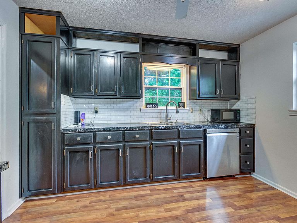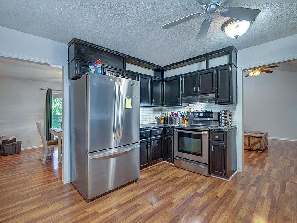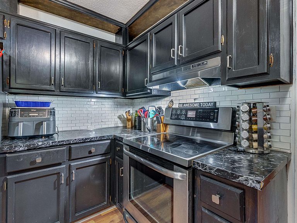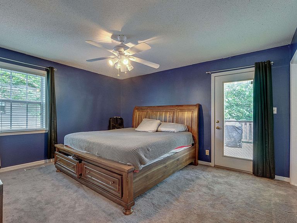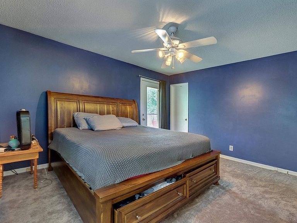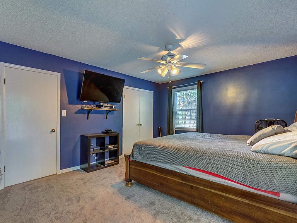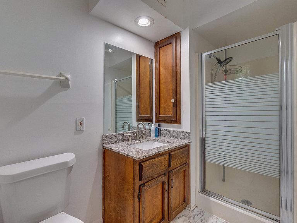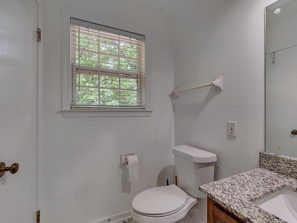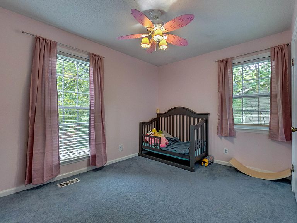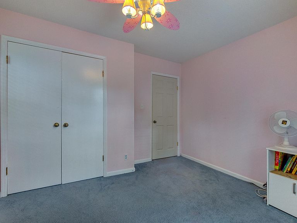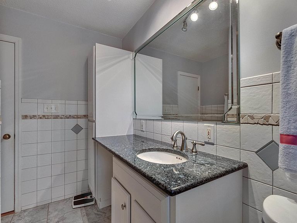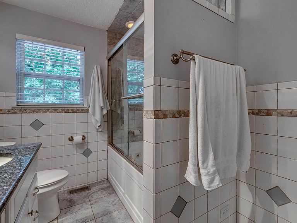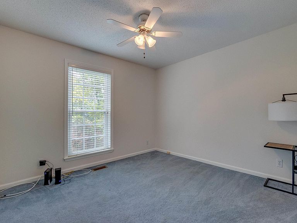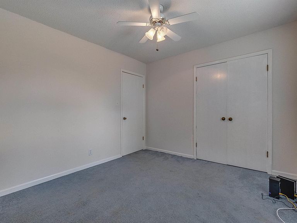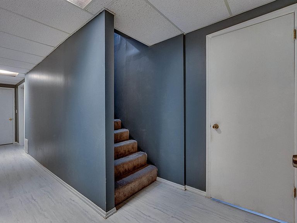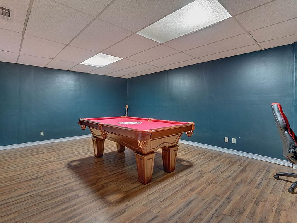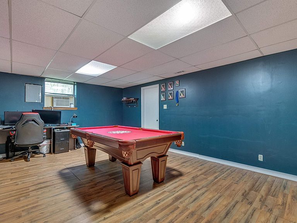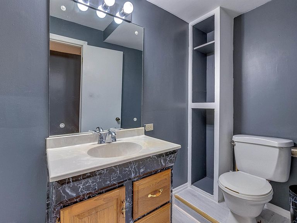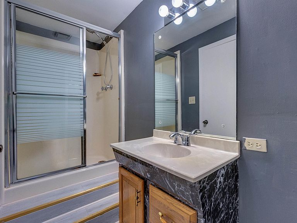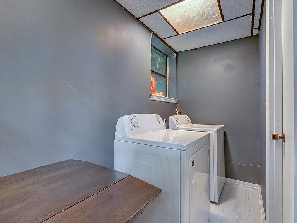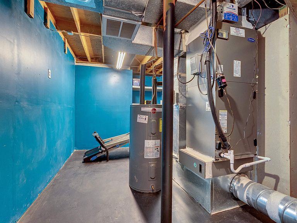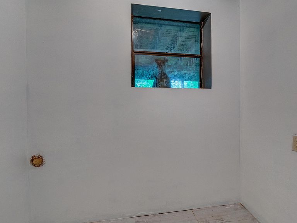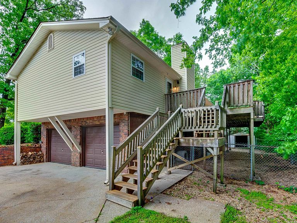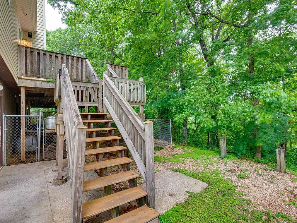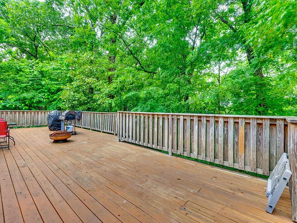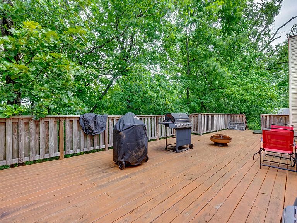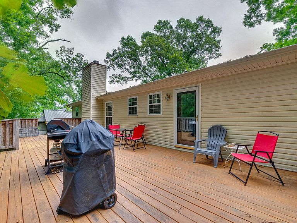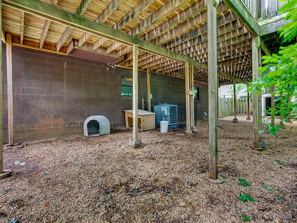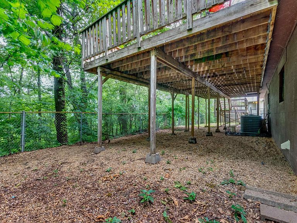Description
Welcome to Hickory Hills, where the Alabaster region revolves around our location. On a nearly one-acre site, this brick house is tucked away in the Hickory Hills subdivision. It offers a quiet, natural setting without a lot of traffic and is private and forested. On the main floor, there are 3 bedrooms and 2 full bathrooms. A large, open floor design with cathedral ceilings greets you as you enter. The major living spaces of this house include hardwood floors, and the family room and dining room each have fireplaces that burn wood.
A space big enough for a second family room or bedroom is located in the basement along with a living area, full-sized laundry room and bathroom. Enjoying the beautiful woodland vista of mother nature is ideal from the rear deck. A lovely plus is the 2-car side entrance garage. The cabinets and shelving for additional storage are fantastic. It is spotless and ready for use. It has been revised. Recently, the roof and windows have also been replaced.
Property Details
- Property ID: #490
- Property Type: N/A
- Area: 2,356.00 sqft
- Livable Area: 2,356.00 sqft
- Property Price: $ 284,900.00
- Structure: SINGLE FAMILY
- Sub Structure: Houses
- Age: N/A
- Built In: 1978
- Country: USA
- State: AL
- City: Alabaster
- Postal Code: 35007
- Face: N/A
- Price Negotiable: yes
- Total Floor: N/A
- Property on Floor: N/A
- Floor: Hardwood,Tile
Interior Features
- Beds: 3
- Bathroom: 3
- Laundry: Electric Dryer Hookup,Washer Hookup,Upper Level,Laundry Room,Yes
- Furnishing: N/A
Exterior Features
- Architectual Style: N/A
- Roof: N/A
- Construction Material: 1 Side Brick,HardiPlank Type
- Foundation: Basement
- New Construction: N/A
- Property Condition: N/A
Amenities
- Brick home
- Hardwood flooring
- Full-sized laundry room
- Full acre lot
- Cathedral ceilings
- Open floor plan
Garage/Parking
- Total Parking: 2
- Garage Space: 2
- Parking Feature: Attached,Basement,Garage Faces Side
Appliances
- Dishwasher
- Disposal
- Microwave
- Electric Oven
- Refrigerator
- Self Cleaning Oven
- Stainless Steel Appliance(s)
- Stove-Electric
- Gas Water Heater
Utilities
- Heating Feature: Electric
- Cooling Feature: Central Air,Electric,Ceiling Fan(s)
- Service: Sewer Connected,Underground Utilities
- Pet Policy: N/A
Lot Info
- Lot Size: 39204 N/A
- Lot Feature: Cul-De-Sac,Subdivision
What's Nearby
-
Thompson Middle School
(3 miles) -
Thompson Sixth Grade Center
(3 miles) -
Thompson High School
(3.4 miles)
Location
Mortgage Calculator
Similar Properties
View Property Real Estate
View Property Real Estate
New Build Townhomes in P...
Est St, 15931 NW Hosmer Lane Portland , O...
- 5 Beds
- 5 Baths
- 1,171.00 sq ft
View Property Real Estate
126 N Rossmore Ave, Los...
Est St, 126 N Rossmore Ave, Los Angeles,CA...
- 5 Beds
- 4 Baths
- 5,955.00 sq ft
- Houses
