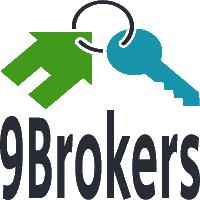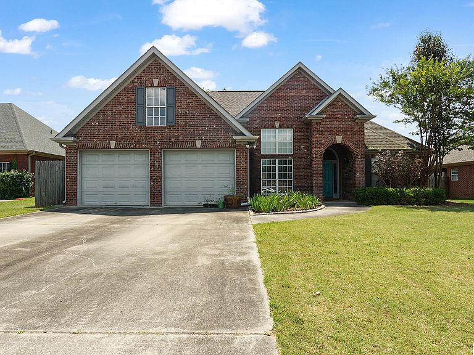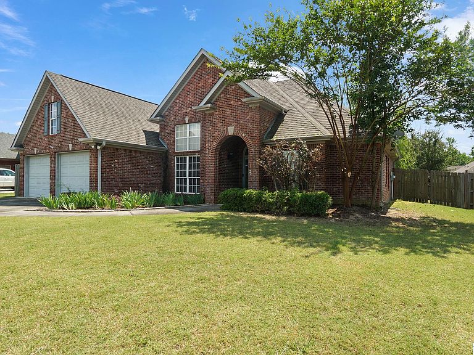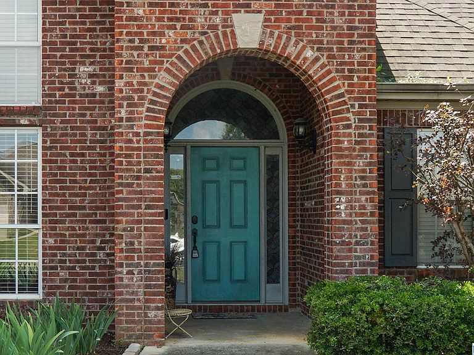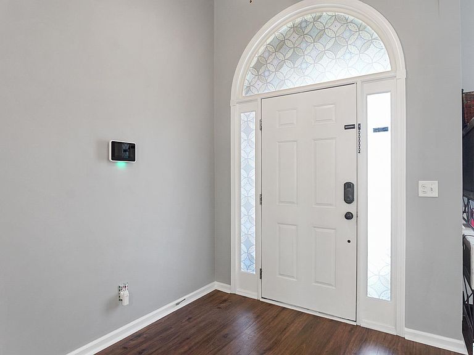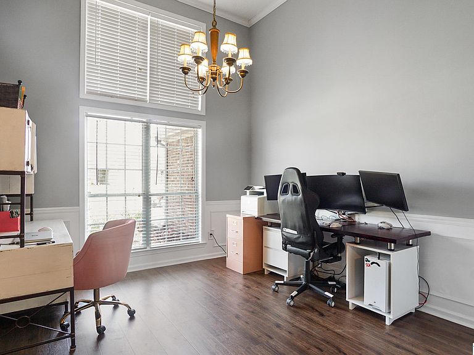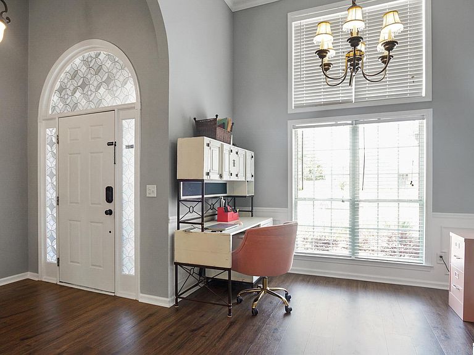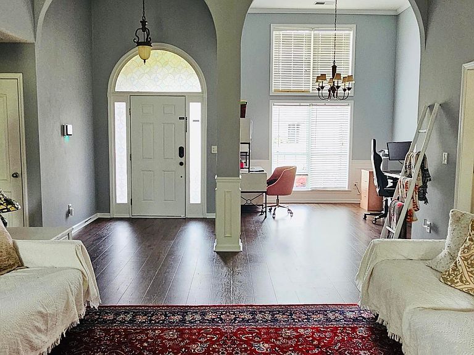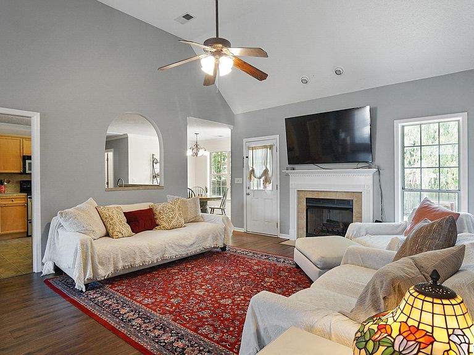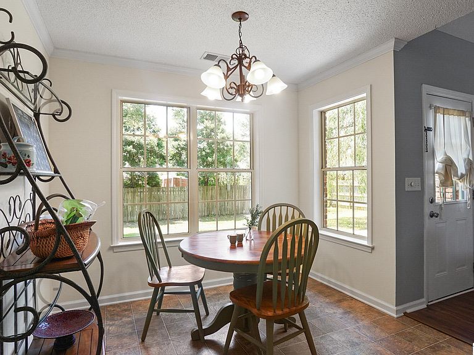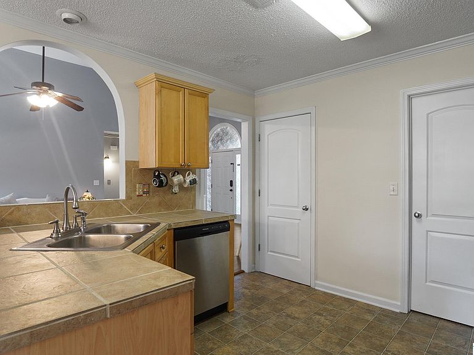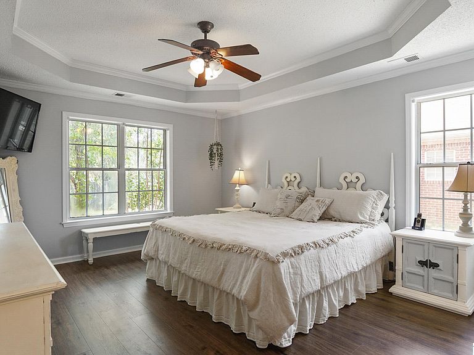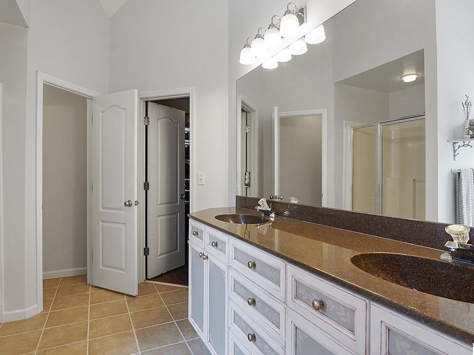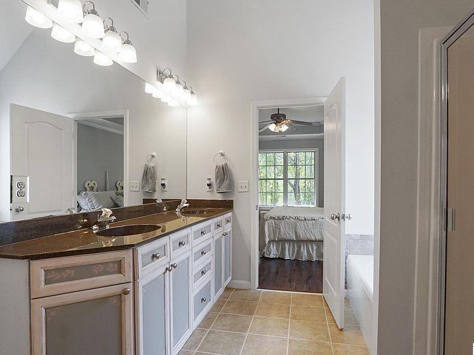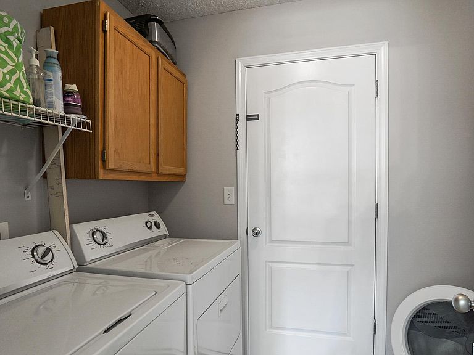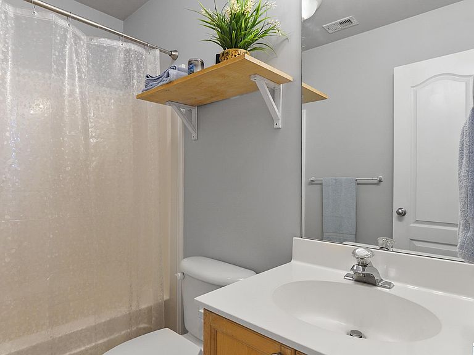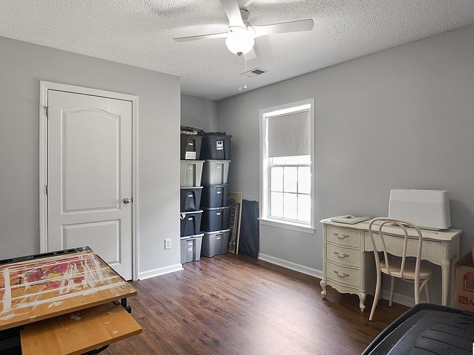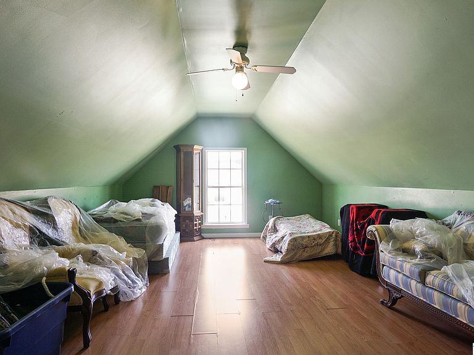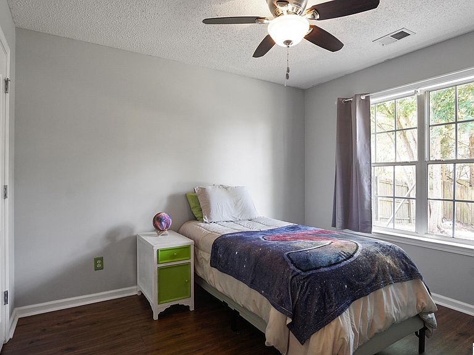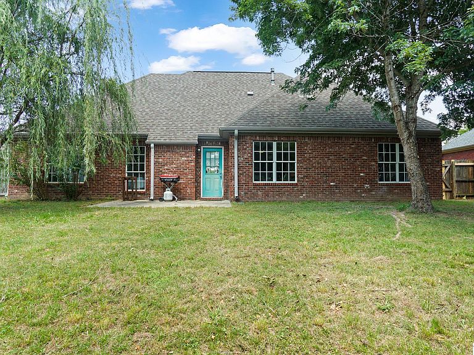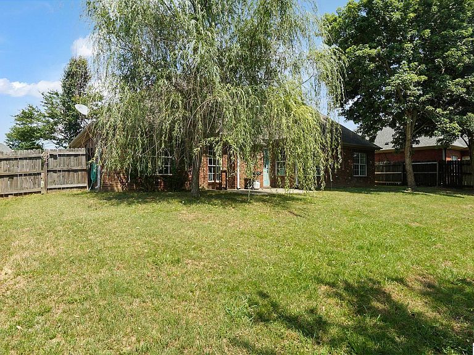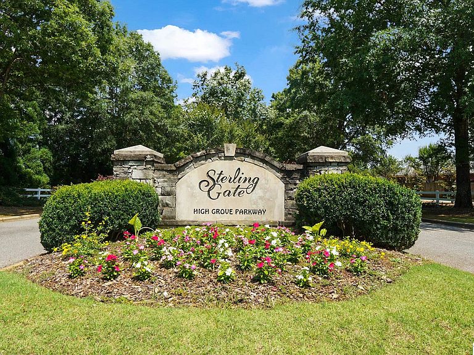Description
Welcome to this CHARMING house, which welcomes you with a spacious open floor plan that leads to the dining room and great room. The people gathering in the great room to watch a game or relax by the fire may be enjoyed while you are seated at the breakfast bar in the kitchen. The master bedroom and spacious bathroom with a huge walk-in closet are private with this split bedroom layout. Two further bedrooms, a full bathroom, and stairs leading to the SECOND FLOOR BONUS space for an additional bedroom, office, playroom or hobby space are located on the other side of the property. The two car garage in this house is a fair size and features a storage closet in addition to the laundry/mud room. The FENCED backyard is ideal for children's play, plants, and pets. The open PATIO is the ideal location for outdoor cooking with loved ones and friends. This house exudes warmth and has been a fantastic place for families to live! Alabaster City Schools are in the area. There is also a playground, a pool, and tennis courts! Because this home won't stay long, schedule your viewing as soon as possible.
Property Details
- Property ID: #508
- Property Type: N/A
- Area: 2,043.00 sqft
- Livable Area: 2,043.00 sqft
- Property Price: $ 330,000.00
- Structure: SINGLE FAMILY
- Sub Structure: Houses
- Age: N/A
- Built In: 2002
- Country: USA
- State: AL
- City: Maylene
- Postal Code: 35114
- Face: N/A
- Price Negotiable: yes
- Total Floor: N/A
- Property on Floor: N/A
- Floor: Carpet,Laminate,Tile,Vinyl
Interior Features
- Beds: 3
- Bathroom: 2
- Laundry: Electric Dryer Hookup,Washer Hookup,Main Level,Laundry Room,Laundry (ROOM),Yes
- Furnishing: N/A
Exterior Features
- Architectual Style: N/A
- Roof: N/A
- Construction Material: Brick
- Foundation: Slab
- New Construction: N/A
- Property Condition: N/A
Amenities
- Fenced backyard
- Split bedroom plan
- Large walk-in closet
- Master bedroom
- Open floor plan
- Large bath
- Large great room
Garage/Parking
- Total Parking: 2
- Garage Space: 2
- Parking Feature: Attached,Driveway,Parking (MLVL),Garage Faces Front
Appliances
- Electric Cooktop
- Dishwasher
- Disposal
- Microwave
- Electric Oven
- Refrigerator
- Self Cleaning Oven
- Gas Water Heater
Utilities
- Heating Feature: Central,Forced Air,Natural Gas
- Cooling Feature: Central Air,Ceiling Fan(s)
- Service: Sewer Connected,Underground Utilities
- Pet Policy: N/A
Lot Info
- Lot Size: 9147 N/A
- Lot Feature: Interior Lot,Few Trees,Subdivision
What's Nearby
-
Thompson High School
(1.4 miles) -
Thompson Middle School
(1.8 miles) -
Thompson Sixth Grade Center
(1.8 miles)
Location
Mortgage Calculator
Similar Properties
View Property Real Estate
View Property Real Estate
New Build Townhomes in P...
Est St, 15931 NW Hosmer Lane Portland , O...
- 5 Beds
- 5 Baths
- 1,171.00 sq ft
View Property Real Estate
126 N Rossmore Ave, Los...
Est St, 126 N Rossmore Ave, Los Angeles,CA...
- 5 Beds
- 4 Baths
- 5,955.00 sq ft
- Houses
