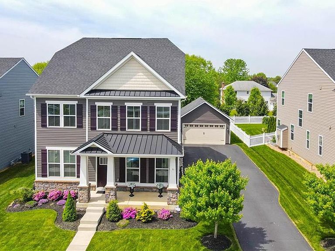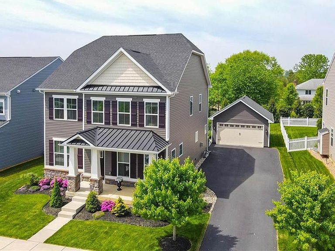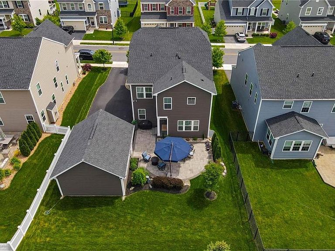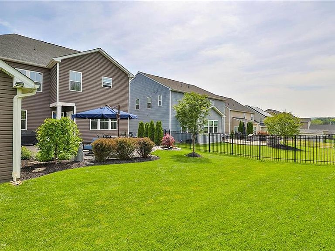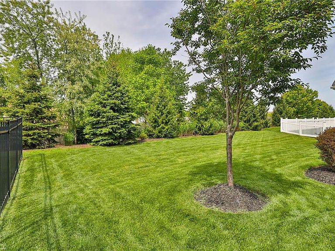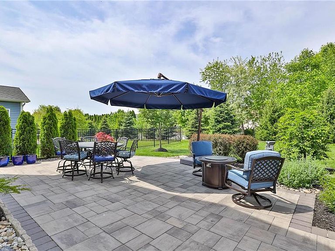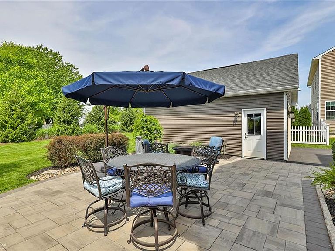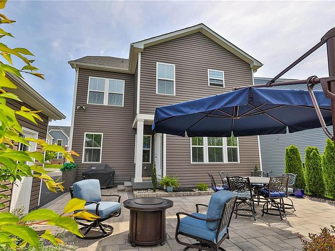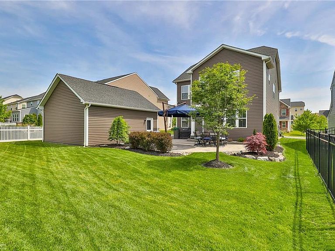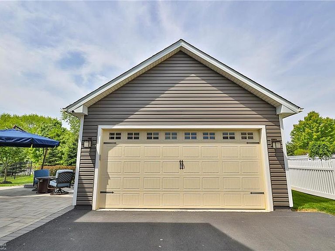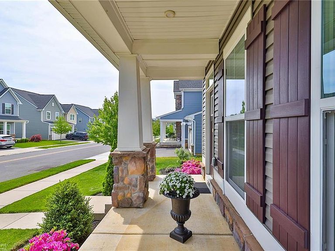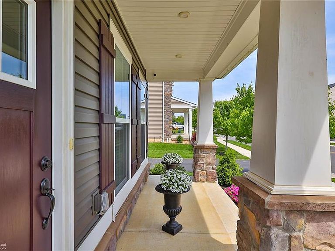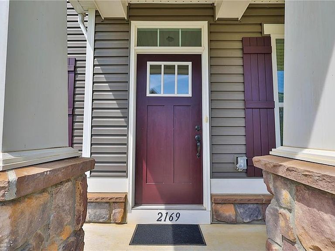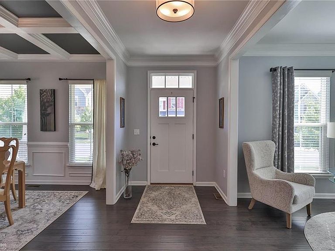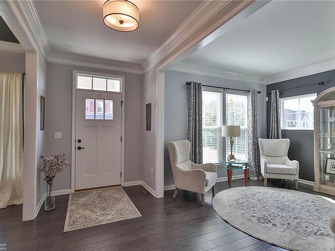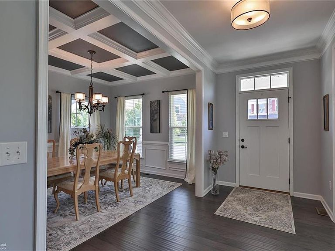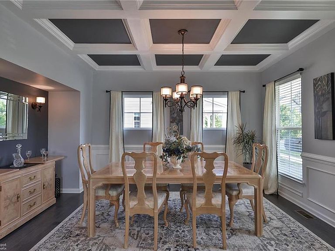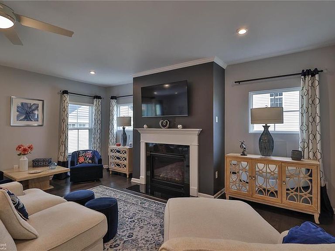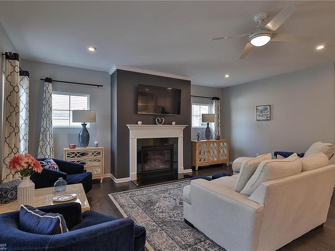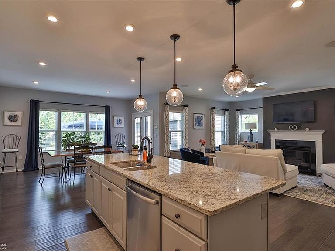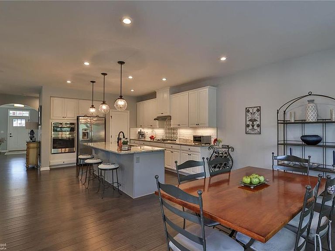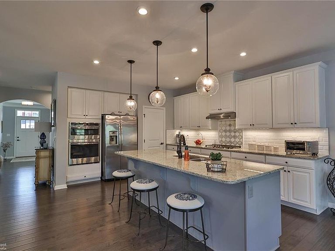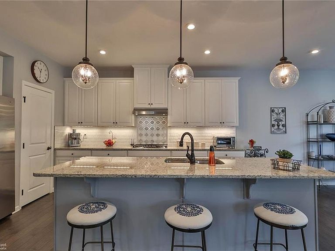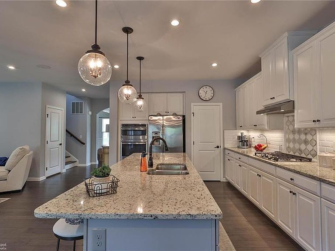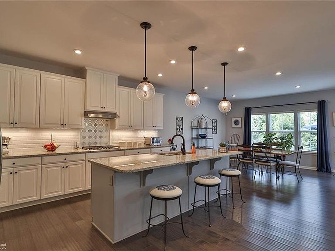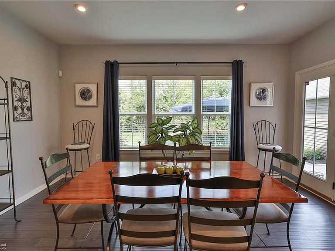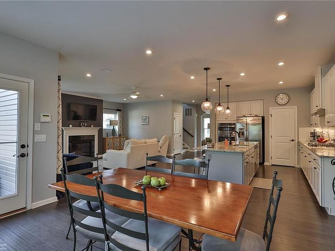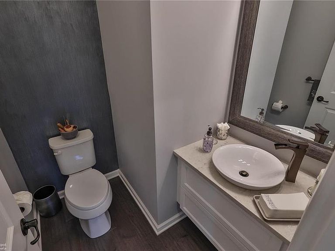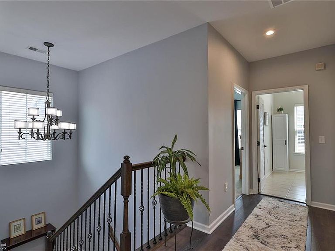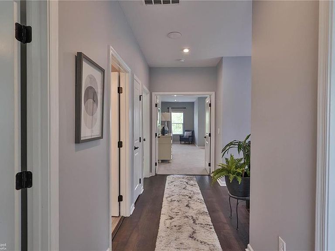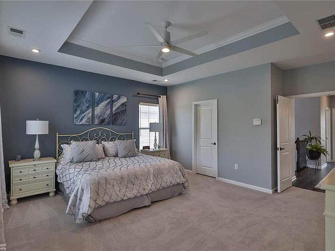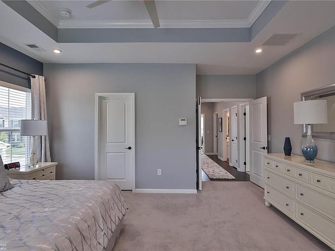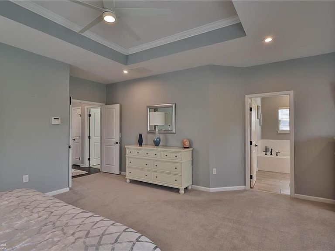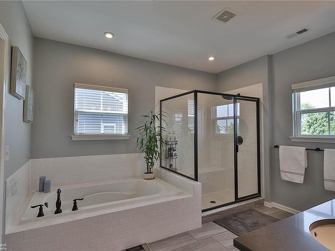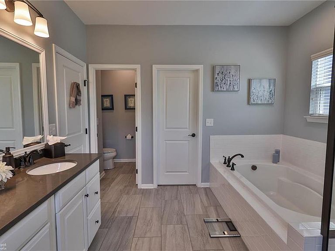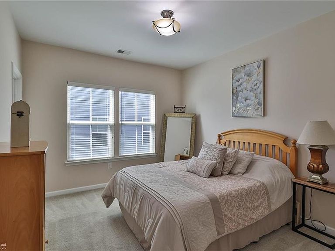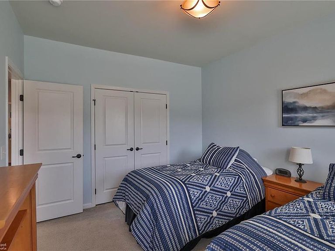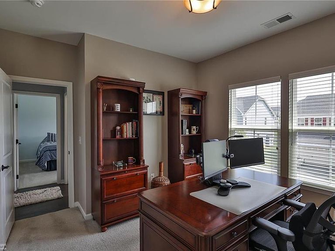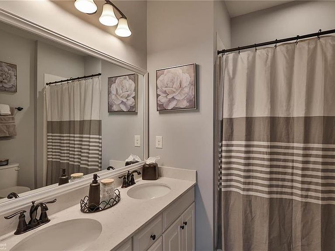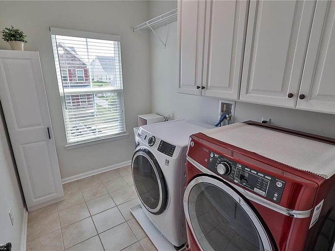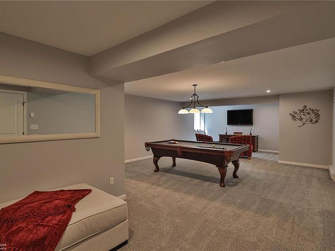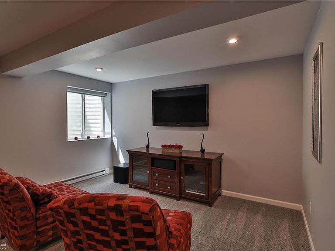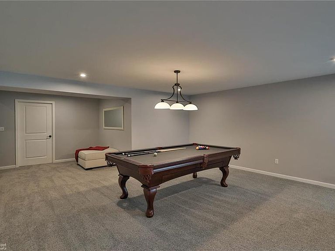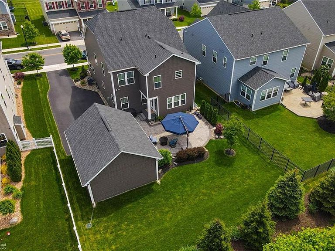Description
Beautifully maintained, two-and-a-half, 4-bedroom, 2-bathroom home located in Madison Farms. The 1st floor has HW floors everywhere plus 9 feet. ceiling. The open concept floor plan includes an LR with a crown molding, a DR with a framed ceiling, a picture stand and a shadow box. The gourmet kitchen features a large central island with granite countertops, tiled backsplash, 5-burner gas stove, walk-in pantry, pot lights and French doors leading to a roofed patio cover and paved courtyard. The FR features crown molding, recessed lighting, gas fireplace and fan + surround sound with 5 Klipsch speakers and subwoofer. The half bathroom has quartz countertops and a sink. The second floor is 9m wide. ceiling and features a spacious "L" shaped living room with double doors, crown molding tray ceiling, walk-in closet, ceiling fan + fully equipped bathroom with tiled floors, quartz countertops, double sinks, built-in lights, walk-in closet doors, tiled shower and tub. 3 more bedrooms, laundry and fully equipped bathroom with double sinks complete the 2nd floor. Downstairs entertainment room has storage. Private garage for 2 cars.
Property Details
- Property ID: #400
- Property Type: N/A
- Area: 3,441.00 sqft
- Livable Area: 3,441.00 sqft
- Property Price: $ 639,900.00
- Structure: SINGLE FAMILY
- Sub Structure: Houses
- Age: N/A
- Built In: 2018
- Country: USA
- State: PA
- City: Easton
- Postal Code: 18045
- Face: N/A
- Price Negotiable: yes
- Total Floor: N/A
- Property on Floor: N/A
- Floor: Hardwood,Tile,Carpet
Interior Features
- Beds: 4
- Bathroom: 3
- Laundry: Laundry Second,Laundry Hookup
- Furnishing: N/A
Exterior Features
- Architectual Style: Colonial,Contemporary
- Roof: Asphalt
- Construction Material: Stone Veneer,Vinyl Siding
- Foundation: N/A
- New Construction: N/A
- Property Condition: N/A
Amenities
- Gas fireplace
- Half bath
- Double sink
- Vessel sink
- Shadow boxes
- Chair rail
- Walk-in pantry
Garage/Parking
- Total Parking: 2
- Garage Space: N/A
- Parking Feature: Off & On Street,Detached,Garage Door Opener
Appliances
- Dryer
- Washer
- Dishwasher
- Disposal
- Humidifier
- Microwave
- Electric Oven
- Self Cleaning Oven
- Refrigerator
- Gas Water Heater
Utilities
- Heating Feature: Forced Air,Natural Gas
- Cooling Feature: Central Air
- Service: Cable
- Pet Policy: N/A
Lot Info
- Lot Size: 7318 N/A
- Lot Feature: Level,6001-10000 sq. ft.
What's Nearby
-
Farmersville El School
(0.9 miles) -
East Hills Middle School
(3 miles) -
Freedom High School
(2.7 miles)
Location
Mortgage Calculator
Similar Properties
View Property Real Estate
View Property Real Estate
New Build Townhomes in P...
Est St, 15931 NW Hosmer Lane Portland , O...
- 5 Beds
- 5 Baths
- 1,171.00 sq ft
View Property Real Estate
126 N Rossmore Ave, Los...
Est St, 126 N Rossmore Ave, Los Angeles,CA...
- 5 Beds
- 4 Baths
- 5,955.00 sq ft
- Houses

