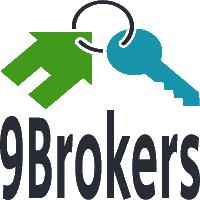Description
The beautifully renovated contemporary Spanish-style tennis estate sits on approximately half an acre in prime Hancock Park and features nearly 6,500 square feet of living space, including a state-of-the-art home theater with lush tiered seating! Hancock Park Home, a sparkling white Santa Barbara landmark, is around the corner and almost every room overlooks the sparkling pool + spa and spacious full-sized tennis court in the backyard. French doors and deep windows bathe the home in sunlight and also create the perfect blend of indoor and outdoor California living. Parking area for 4 cars + 2-car garage + single garage for plenty of enclosed off-street parking. The entrance hall has a beautiful wide staircase. Formal living room with fireplace and French doors to the yard. Formal dining room with 3 French doors leading to the terrace, pool + spa, tennis court, outdoor kitchen with built-in barbecue + covered dining area and cozy outdoor fire pit. Chef's kitchen with center island, double oven, full-sized stove, plenty of storage, breakfast nook with dining area. The family room off the kitchen has a built-in bar and marble fireplace that opens to the yard. Official office. Rear stairs and laundry room downstairs off kitchen, 1.5 bathrooms downstairs. Master suite has high ceilings + marble fireplace + endless built-in closets + living room, featuring spa bath with dual vanities, jetted tub, large shower with bench. Total 6 beds, 5.5 baths. Third Street School District. Resort-style resort designed for both entertaining and living life to the fullest in premier Hancock Park!
Property Details
- Property ID: #39
- Property Type: N/A
- Area: 6,437.00
- Livable Area: 0.00 Sq Ft
- Property Price: $ 5,695,000.00
- Structure: Houses / Interiors / Housing
- Sub Structure: Houses
- Age: N/A
- Built In: N/A
- Country: USA
- State: California
- City: Los Angeles
- Postal Code: 90004
- Face: N/A
- Price Negotiable: yes
- Total Floor: N/A
- Property on Floor: N/A
- Floor: N/A
Interior Features
- Beds: 6
- Bathroom: 6
- Laundry: N/A
- Furnishing: N/A
Exterior Features
- Architectual Style: N/A
- Roof: N/A
- Construction Material: N/A
- Foundation: N/A
- New Construction: no
- Property Condition: N/A
Amenities
- Bedrooms
- Bathrooms
- Other Rooms
- Appliances
- Heating and Cooling
- Interior Features
- Kitchen and Dining
- Pool and Spa
- Garage and Parking
- Land Info
- Home Features
- Homeowners Association
- Other Property Info
- Building and Construction
Garage/Parking
- Total Parking: N/A
- Garage Space: N/A
- Parking Feature: N/A
Appliances
Utilities
- Heating Feature: N/A
- Cooling Feature: N/A
- Service: N/A
- Pet Policy: N/A
Lot Info
- Lot Size: N/A
- Lot Feature: N/A
What's Nearby
Location
Mortgage Calculator
Similar Properties
View Property Real Estate
View Property Real Estate
New Build Townhomes in P...
Est St, 15931 NW Hosmer Lane Portland , O...
- 5 Beds
- 5 Baths
- 1,171.00 sq ft
View Property Real Estate
126 N Rossmore Ave, Los...
Est St, 126 N Rossmore Ave, Los Angeles,CA...
- 5 Beds
- 4 Baths
- 5,955.00 sq ft
- Houses






















































