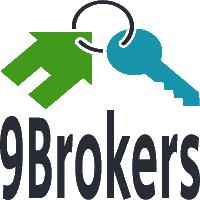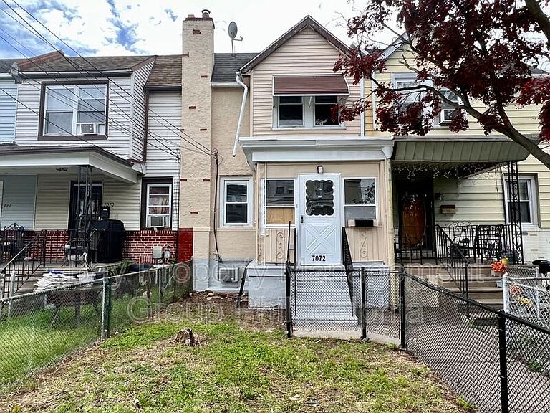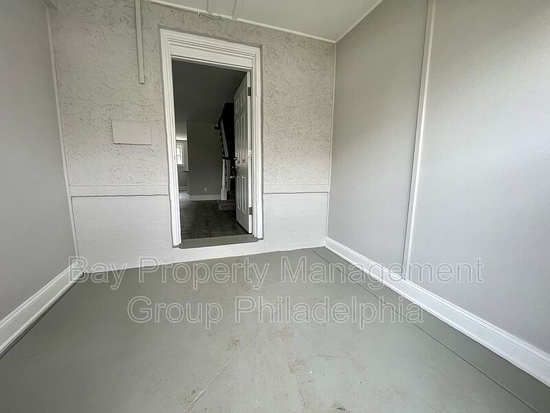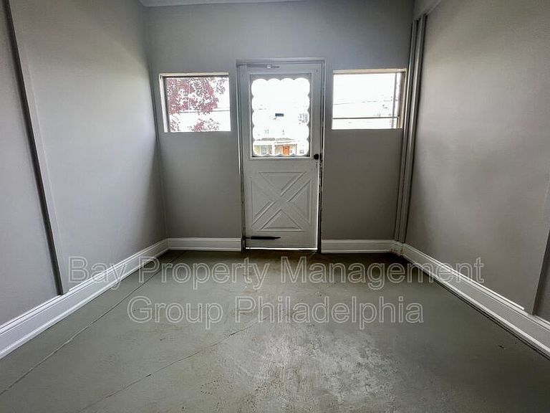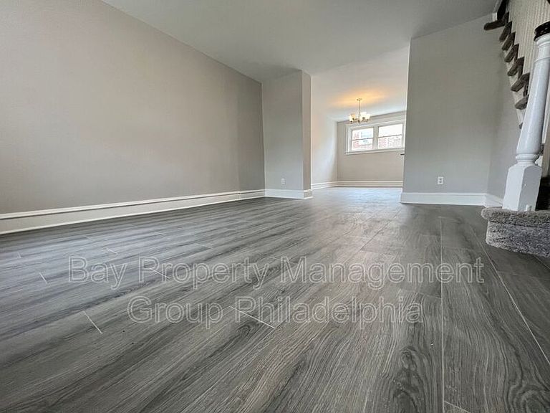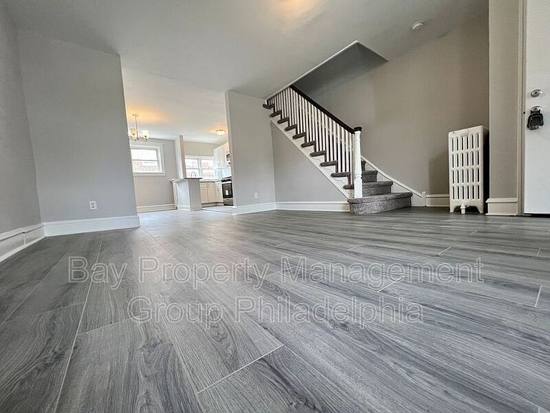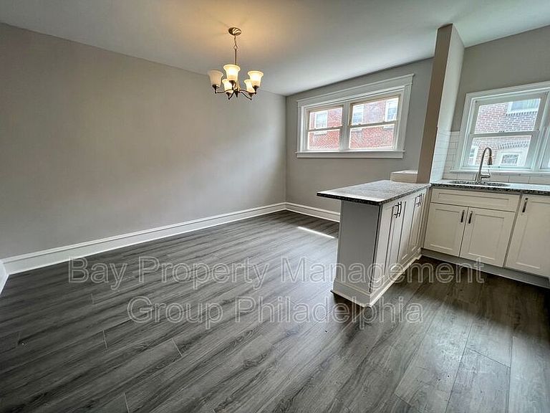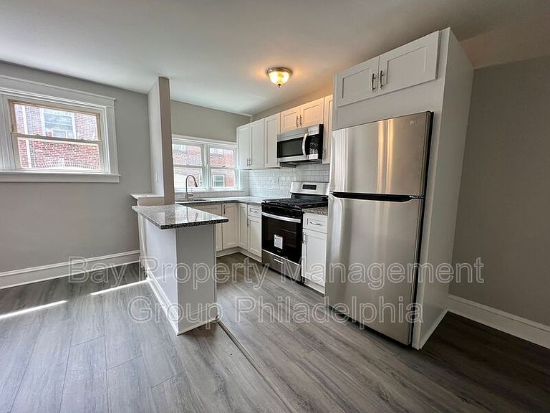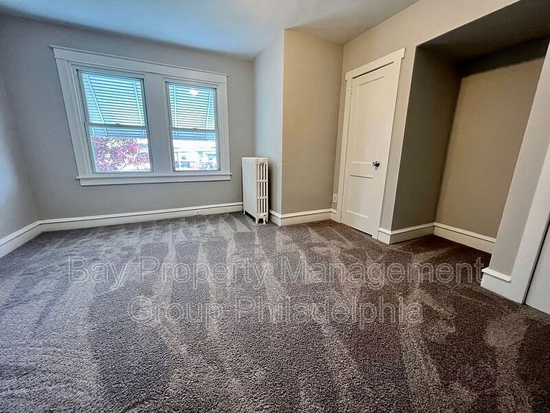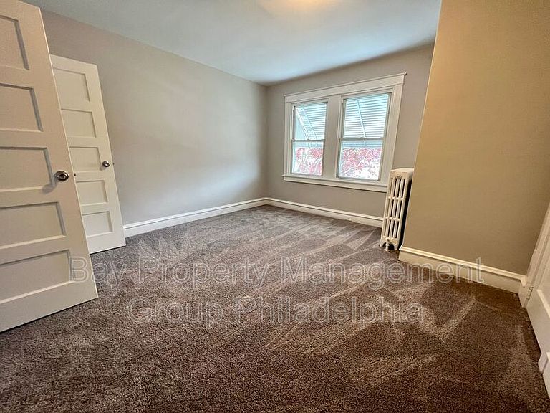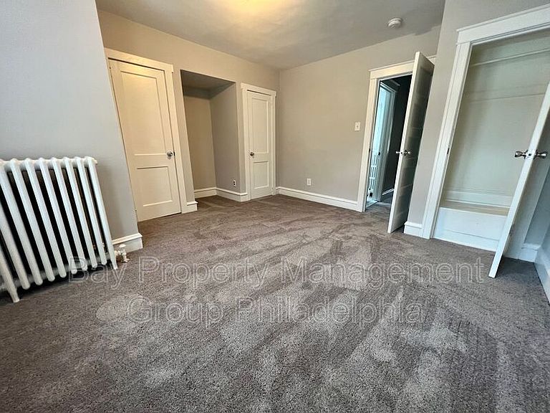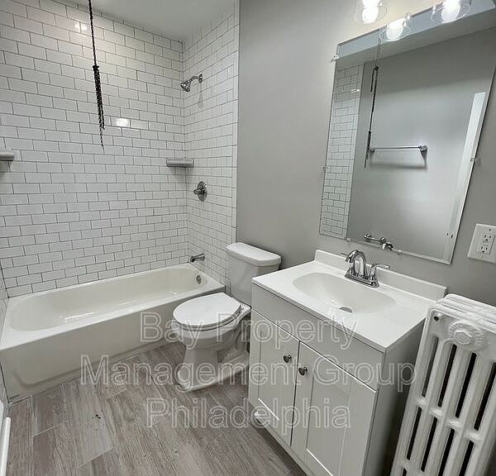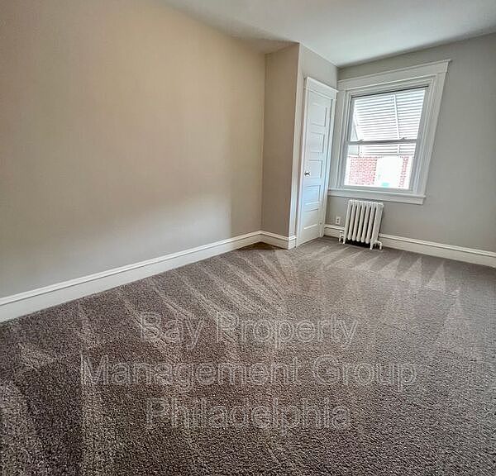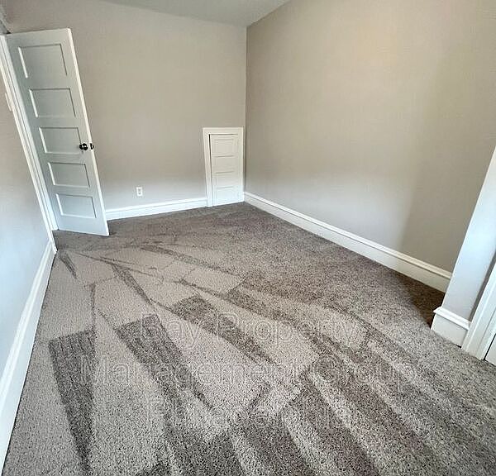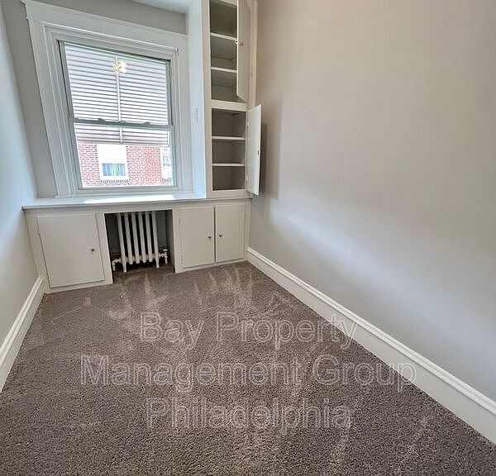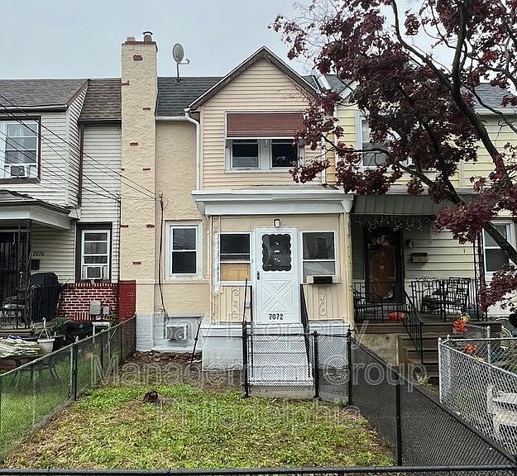Description
This Upper Darby townhouse with three bedrooms and one bathroom is situated on a peaceful neighbourhood street. This location gives quick access to West Philadelphia and the rest of Delaware County and is only minutes from Cobbs Creek Park. This house is now available and equipped for immediate occupancy! When you first enter the house, you are greeted with a roomy mudroom, which is ideal for keeping your jackets and boots. It opens out into a gorgeously updated living area with wide-plank flooring and neutral paint that complements all furniture types. The dining area is spacious enough to easily fit a six-seat table set and flows seamlessly into the living room!
The kitchen and dining area are totally open, which makes it simple to prepare and serve meals. The kitchen recently underwent renovation, and it looks simply gorgeous. It has granite worktops, stainless steel refrigerator, four-burner gas stove and white shaker-style cabinetry with brushed nickel hardware. To add a second dining space, use the breakfast bar countertop, which is ideal for barstool seating. Additionally, the backsplash is made of subway tiles, which unifies the design and gives the room the ideal amount of personality. The home's three bedrooms, each of which is a good size, are all on the second story. They all include carpet floors, roomy closets, and huge windows that let in a tonne of natural light.
It features a skylight that allows more natural light into the home, a modern vanity with trendy fixtures and a full-sized tub/shower with a beautiful subway tile surround that extends all the way to the ceiling. ! This bathroom really feels like having a spa right in your own home. Sorry, pets are not allowed. Tenant is responsible for all utilities (electricity, gas (if applicable), water, oil (if applicable), cable/internet, etc.). All Bay Management Group of Philadelphia residents are automatically enrolled in the Resident Benefits Program (RBP) for $39.95/month, including renter insurance, credit building to help improve your credit score with timely rent payments, $1 million identity protection, HVAC Air Filters (for applicable properties), moving concierge come to facilitate connection to service offerings and in-home service setup when you move in, our best resident rewards program, and more. The Resident Benefits Package is a voluntary program and may be terminated at any time, for any reason, upon thirty (30) days' written notice. Tenants who do not upload their Renter's Insurance to the Tenant Portal 5 days before moving in will automatically be included in the RBP and the Renter's Insurance Program. More details about the application. Application Requirements: Minimum monthly income of 3 times the tenant's monthly share (6 times for co-signers), rental history accepted, credit history accepted and acceptable criminal history. More specific information is provided with the application.
Property Details
- Property ID: #444
- Property Type: N/A
- Area: 1,000.00 sqft
- Livable Area: 1,000.00 sqft
- Property Price: $ 1,350.00
- Structure: SINGLE FAMILY
- Sub Structure: Houses
- Age: N/A
- Built In: N/A
- Country: USA
- State: PA
- City: Upper Darby
- Postal Code: 19082
- Face: N/A
- Price Negotiable: yes
- Security Deposit: 1350
- Total Floor: N/A
- Property on Floor: N/A
- Floor: N/A
Interior Features
- Beds: 3
- Bathroom: 1
- Laundry: N/A
- Furnishing: N/A
Exterior Features
- Architectual Style: N/A
- Roof: N/A
Amenities
- Modern vanity
- Neutral paint color
- Incredible subway tile surround
- Stainless steel refrigerator
- Large windows
- Ample closet space
- Built-in microwave
Lease Term
Contact For Details
Garage/Parking
- Total Parking: N/A
- Garage Space: N/A
- Covered Space: N/A
- Parking Feature: Contact manager
Appliances
- Refrigerator
Utilities
- Heating Feature: Radiant
- Cooling Feature: N/A
- Service: Garbage
- Pet Policy: No Pets
What's Nearby
-
Stonehurst Hills El School
(0.2 miles) -
Beverly Hills Middle School
(1 miles) -
Upper Darby Senior High School
(1.8 miles)
Location
Mortgage Calculator
Similar Properties
View Property Real Estate
View Property Real Estate
New Build Townhomes in P...
Est St, 15931 NW Hosmer Lane Portland , O...
- 5 Beds
- 5 Baths
- 1,171.00 sq ft
View Property Real Estate
126 N Rossmore Ave, Los...
Est St, 126 N Rossmore Ave, Los Angeles,CA...
- 5 Beds
- 4 Baths
- 5,955.00 sq ft
- Houses
