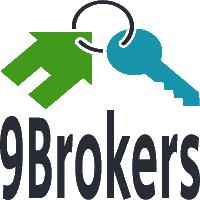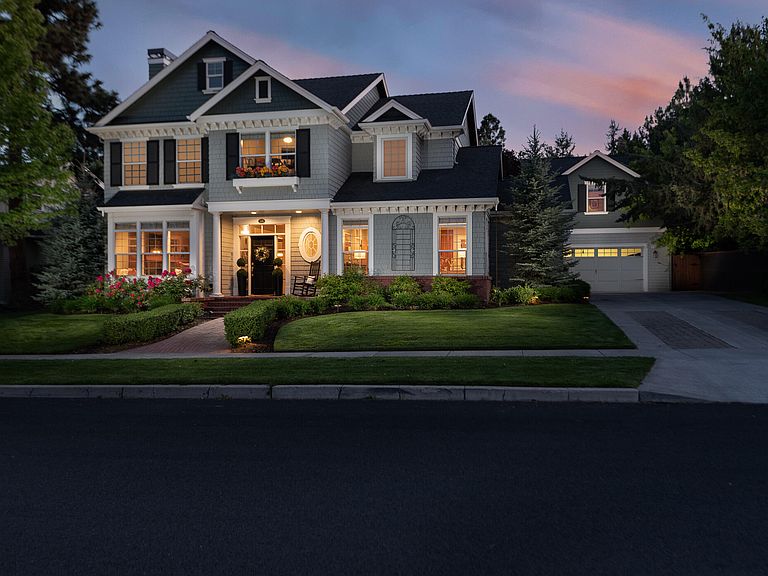Description
Presenting a magnificent masterpiece with outstanding curb appeal. This magnificent Awbrey Park home features a 3428 SF main house as well as an attached 672 SF studio. Coffered ceilings, wainscoting, light-filtering glass, and gorgeous fireplaces all contribute to the overall mood. With informal seating around the island and a built-in workstation, the gourmet kitchen serves as the core meeting room. After a long day, relax in the Japanese-style jacuzzi tub in the first-floor primary suite. Three bedrooms upstairs, with a bonus loft for play, study, or movie nights, provide children and visitors with their own private retreat. The formal dining room looks out into the fenced-in rear yard, which features a large patio and a pergola with retractable shades. You'll get unimpeded views of the Ochoco Mountains and nature because no other houses may be built across the street, which is located across from a park with a field, playground, and trailhead to the Deschutes River path. Photos will be available soon.
Property Details
- Property ID: #587
- Property Type: N/A
- Area: 4,100.00 sqft
- Livable Area: 4,100.00 sqft
- Property Price: $ 1,995,000.00
- Structure: SINGLE FAMILY
- Sub Structure: Houses
- Age: N/A
- Built In: 2006
- Country: USA
- State: OR
- City: Bend
- Postal Code: 97703
- Face: N/A
- Price Negotiable: yes
- Total Floor: N/A
- Property on Floor: N/A
- Floor: Carpet,Hardwood,Tile
Interior Features
- Beds: 5
- Bathroom: 4
- Laundry: Laundry Room
- Furnishing: N/A
Exterior Features
- Architectual Style: Traditional
- Roof: Composition
- Construction Material: Frame
- Foundation: Stemwall
- New Construction: N/A
- Property Condition: N/A
Amenities
- Beautiful fireplaces
- Casual seating
- Bonus loft
- Gourmet kitchen
- Coffered ceilings
- Formal dining room
- Spacious patio
Garage/Parking
- Total Parking: 2
- Garage Space: 2
- Parking Feature: Concrete,Detached,Driveway,Garage Door Opener,On Street
Appliances
- Cooktop
- Dishwasher
- Disposal
- Microwave
- Oven
- Range
- Range Hood
- Refrigerator
- Washer
- Water Heater
Utilities
- Heating Feature: Ductless,Forced Air,Heat Pump,Natural Gas,Zoned
- Cooling Feature: Central Air,Heat Pump,Whole House Fan,Zoned
- Service: N/A
- Pet Policy: N/A
Lot Info
- Lot Size: 10890 N/A
- Lot Feature: Drip System,Landscaped,Sprinkler Timer(s),Sprinklers In Front,Sprinklers In Rear
What's Nearby
-
High Lakes Elementary School
(2.5 miles) -
Summit High School
(3 miles) -
Pacific Crest Middle School
(3.4 miles)
Location
Mortgage Calculator
Similar Properties
View Property Real Estate
View Property Real Estate
New Build Townhomes in P...
Est St, 15931 NW Hosmer Lane Portland , O...
- 5 Beds
- 5 Baths
- 1,171.00 sq ft
View Property Real Estate
126 N Rossmore Ave, Los...
Est St, 126 N Rossmore Ave, Los Angeles,CA...
- 5 Beds
- 4 Baths
- 5,955.00 sq ft
- Houses




