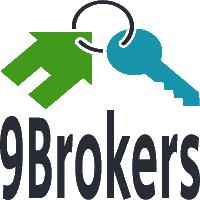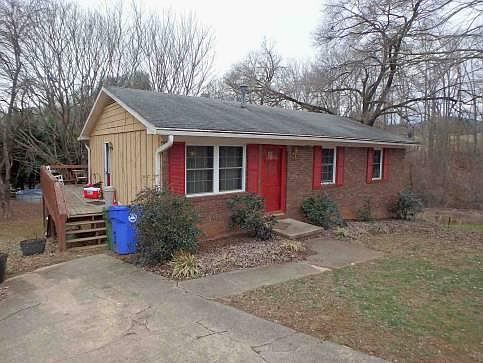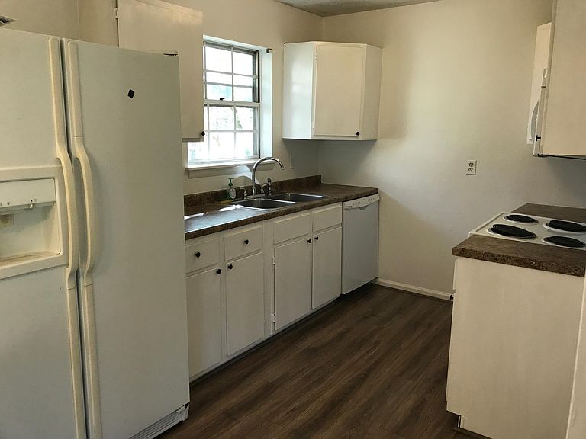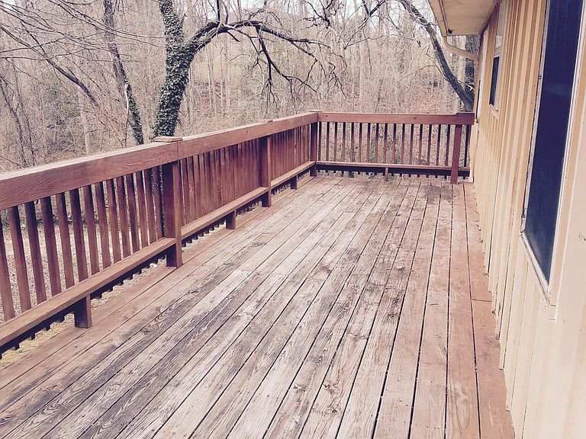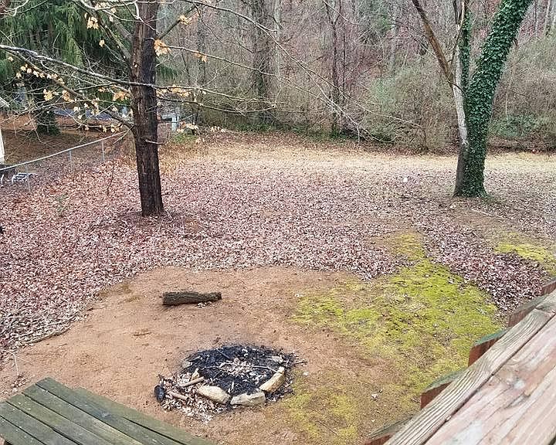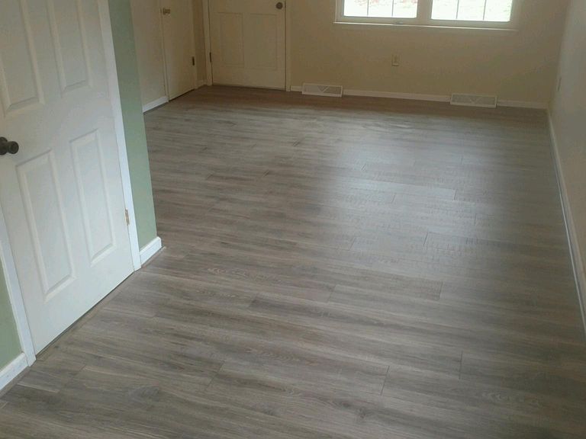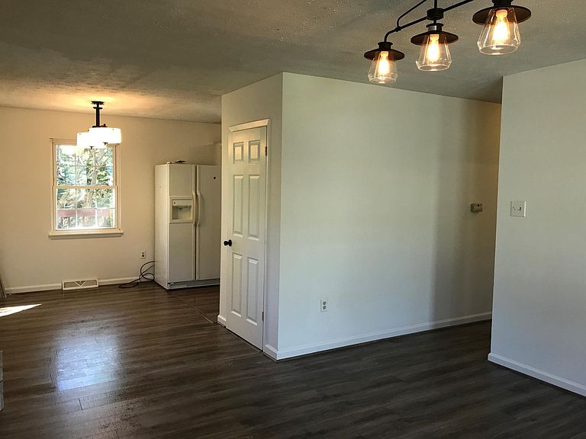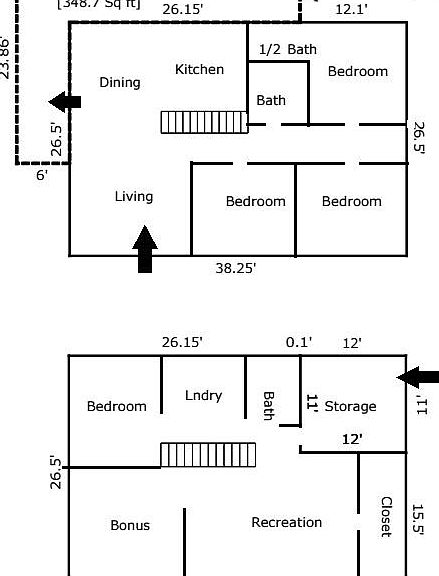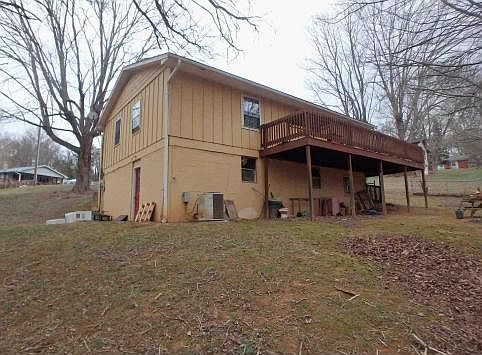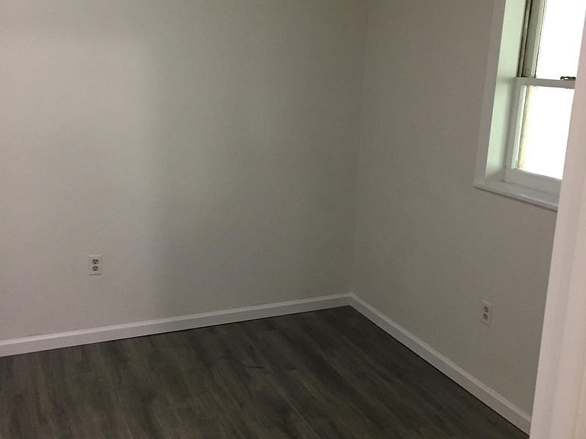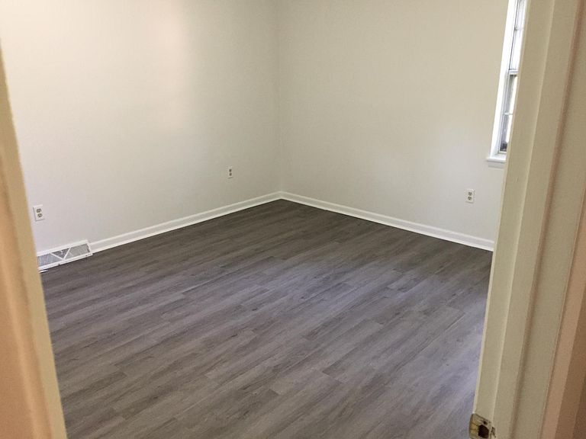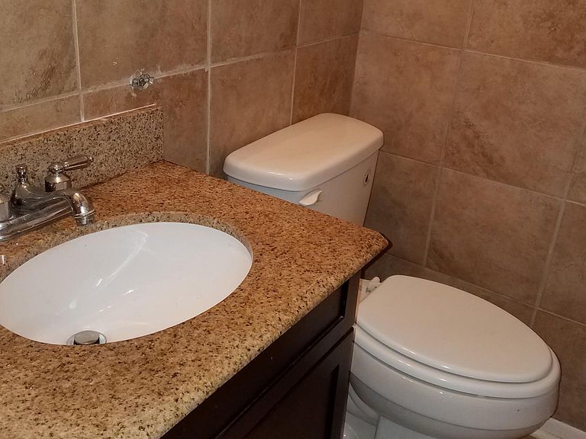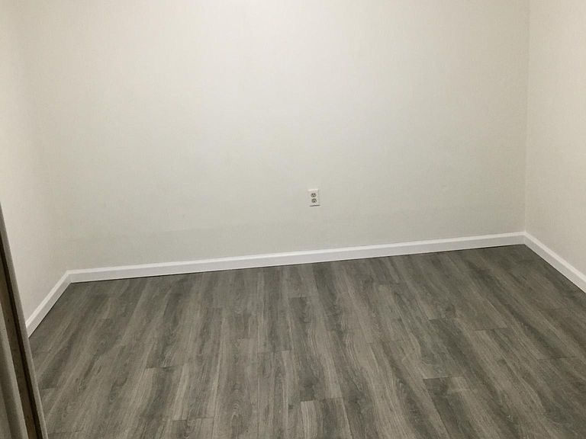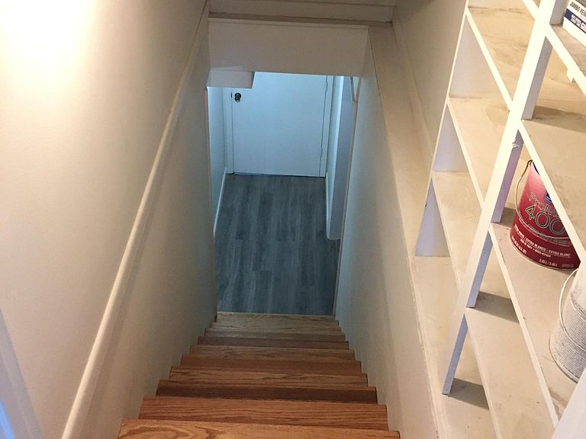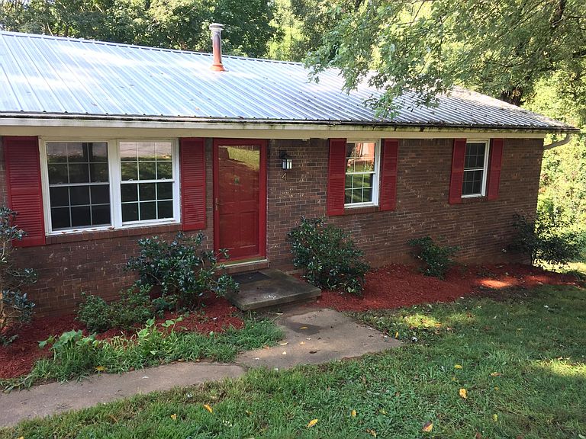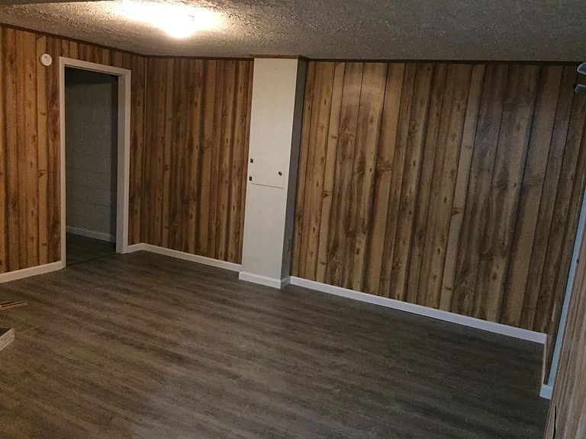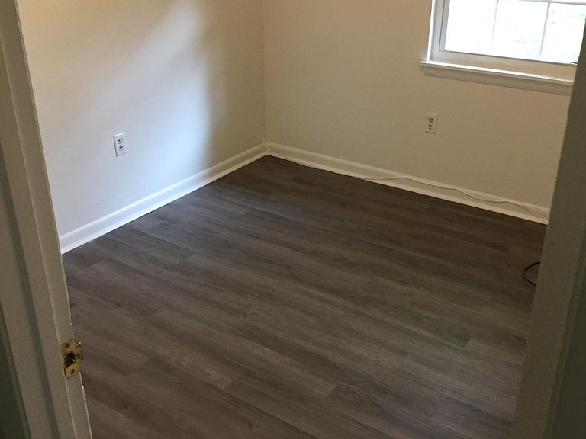Description
A wonderful 4 bedroom, 2.5 bathroom home located on a cul-de-sac in the Camelot area of West Asheville! Houses can be furnished or unfurnished. This is a charming split-level home with a 350-square-foot backyard surrounded by a large, lush fenced yard. The home has plenty of storage space, a separate living room and entertainment area. House: Three bedrooms plus a bonus room with large kitchen and living room and a large finished basement downstairs. The main floor includes a large living room, a full bathroom, three bedrooms, one en-suite, a kitchen, and a dining area with access to a terrace. The lower level includes a large entertainment area, bedrooms, bathrooms, laundry room and potential workshop. Includes washing machine and dryer. Central air and heating. Dishwasher. Lots of storage space. The house is surrounded by a large backyard, adding a sense of privacy and space. Location: The house is located in the beautiful and quiet neighborhood of Camelot, on a fairly dead-end street. Great place for a weekend stroll. Right off New Leicester Hwy. Just minutes from West Asheville's vibrant restaurants, shopping and nightlife and a similar distance from downtown Asheville. Served by Asheville Transit line W4. Dog and cat adoption accepted, annual lease renewal, deposit required. Pet fees will apply. All adult renters will be required to complete a $40 credit and background check, as well as provide references and housing history. It is a non-smoking house. Thanks for your enthusiasm. Minimum rental contract 12 months. Pet fees may be required.
Property Details
- Property ID: #328
- Property Type: N/A
- Area: 1,900.00 sqft
- Livable Area: 1,900.00 sqft
- Property Price: $ 3,000.00
- Structure: SINGLE FAMILY
- Sub Structure: Houses
- Age: N/A
- Built In: N/A
- Country: USA
- State: NC
- City: Asheville
- Postal Code: 28806
- Face: N/A
- Price Negotiable: yes
- Security Deposit: 3000
- Total Floor: N/A
- Property on Floor: N/A
- Floor: Hardwood
Interior Features
- Beds: 4
- Bathroom: 3
- Laundry: In Unit
- Furnishing: 1
Exterior Features
- Architectual Style: N/A
- Roof: N/A
Amenities
- Bonus room
- Large kitchen
- Huge backyard
- Central air
- Large entertainment area
- Entertainment area
Lease Term
1 Month
Garage/Parking
- Total Parking: N/A
- Garage Space: N/A
- Covered Space: N/A
- Parking Feature: Off Street
Appliances
- Dishwasher
- Dryer
- Washer
Utilities
- Heating Feature: N/A
- Cooling Feature: Other
- Service: N/A
- Pet Policy: Cats,Dogs,Small Dogs
What's Nearby
-
Emma Elementary
(1.3 miles) -
Clyde A Erwin Middle School
(1.7 miles) -
Clyde A Erwin High
(1.6 miles)
Location
Mortgage Calculator
Similar Properties
View Property Real Estate
View Property Real Estate
New Build Townhomes in P...
Est St, 15931 NW Hosmer Lane Portland , O...
- 5 Beds
- 5 Baths
- 1,171.00 sq ft
View Property Real Estate
126 N Rossmore Ave, Los...
Est St, 126 N Rossmore Ave, Los Angeles,CA...
- 5 Beds
- 4 Baths
- 5,955.00 sq ft
- Houses
